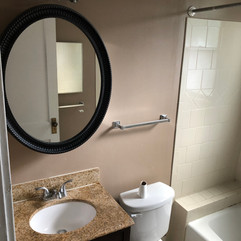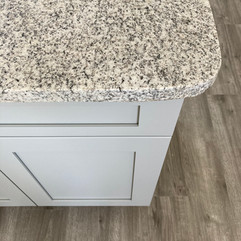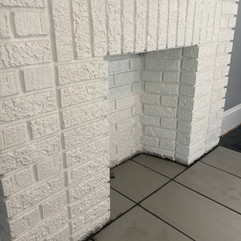The story begins with my brother and his wife purchasing their first home in 2014. They looked long and hard (and I know because I too went on a few showings with them) and landed on a 2 family home in Oakley, OH. They decided they would live in the bottom unit and rent out the top, something I wish we would have thought of doing.
Fast forward to 2021, they have since moved and started a perfect little family just north of where they were before. The house was starting to show signs of needed updates, queue The Carpenter Bee.
The brainstorming began and everyone agreed that a refresh or maybe even a complete reno was necessary!
Not that it is the most glorious thing to look at, but here is a good starting reference for what we were working with...
Now let's continue with the story...in the words of Chip Gains... DEMO DAY
Once the place was cleared out and a wall was knocked down we had to move an air duct and ALL of the electric had to be completely replaced. Thank goodness we have an electrician in the family! When everything behind the walls was complete, up went the dry wall. At this point in time, this was THE BEST DAY, seeing the walls up was almost enough for me to want to move in.

So, can I make an assumption that most people have seen or at least heard of Fixer Upper (I already referenced it above)? But they ALWAYS bring their kids to the worksite- so no job will be complete without little hands helping or just climbing on the ladder.
Now for anyone who has ever been through a reno before, you know what comes next... the fun stuff right! Picking out finishes like paint, countertops, flooring, cabinets and tile! This is where I jumped in (finally).
Let's talk about flooring for a minute. If you remember the before picture, if you don't that is ok, it is still up at the top of this post you can go back and look at any time. The CARPET throughout the entire place was the worst...industrial navy blue carpet. Both the kitchen and bathroom had linoleum "tile" flooring in the not so best shades of bronze and brown. Going with the same luxury vinyl throughout the entire place was a must!
Now let's talk about the other pretty things- we continued the neutral color and currently extremely popular gray and white tones.
One of the most important things for this reno was the layout. Because the wall came down between the kitchen and the dining area, and push the footprint of the kitchen out, we needed to maintain a space for dining. Whoever first designed a peninsula counter/dining was GENIUS!

I love the look of wood detailing on the peninsula! Things move SO fast once counters are set and countertops are installed, at least it always seems that way for me. At this point just a few things left to do.
And just like that, cabinets were installed, fixtures were hung and the final wipe down of surfaces happened.

And onto the next project (which was actually going on simultaneously to this one...)







































Commenti